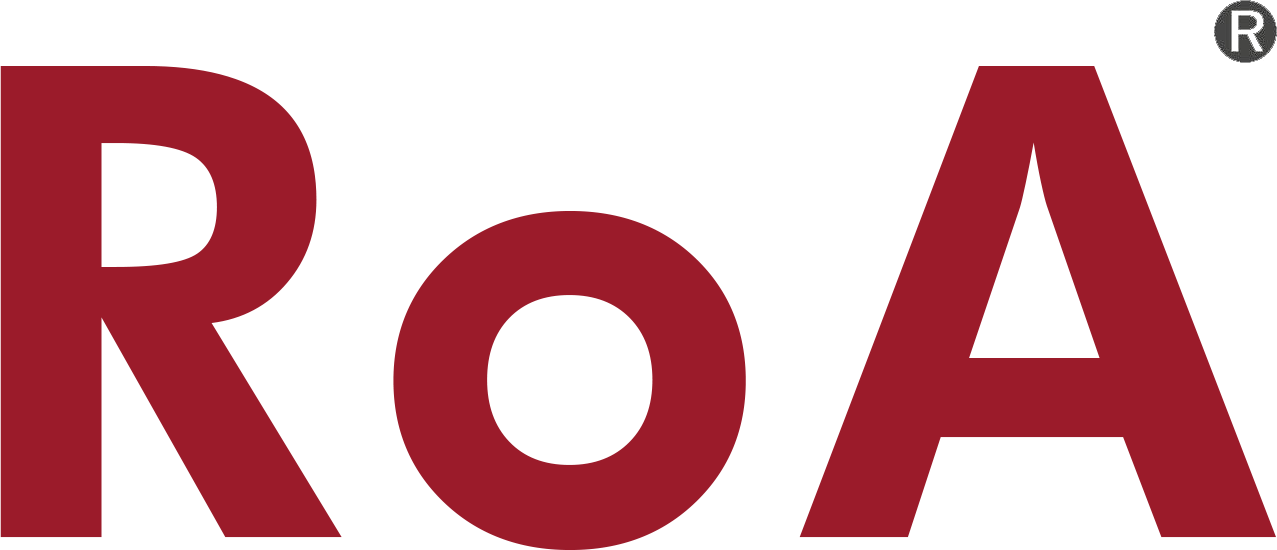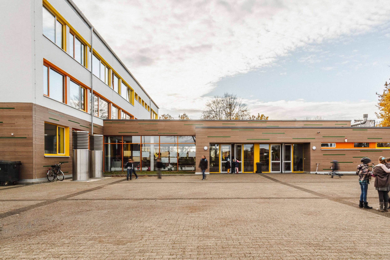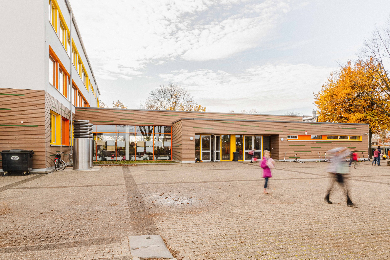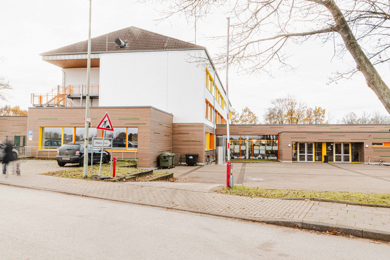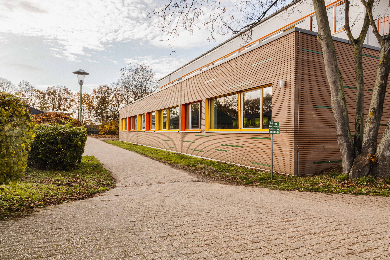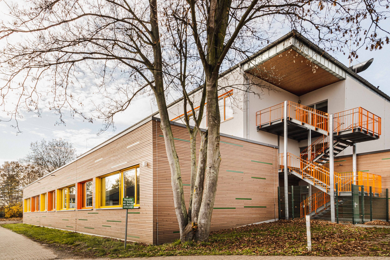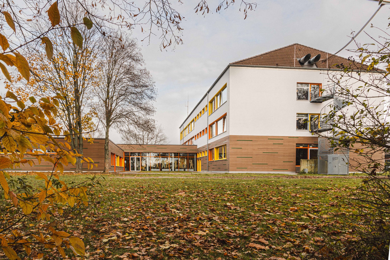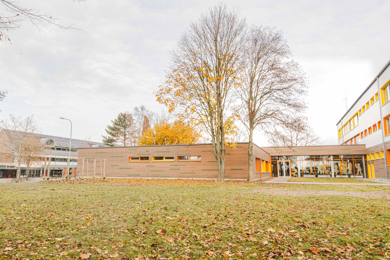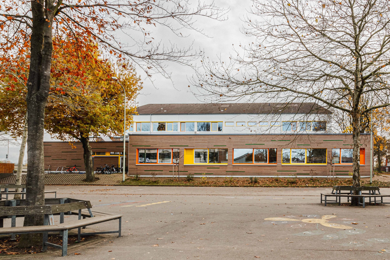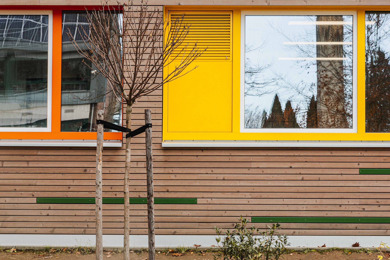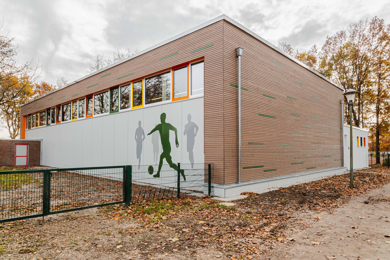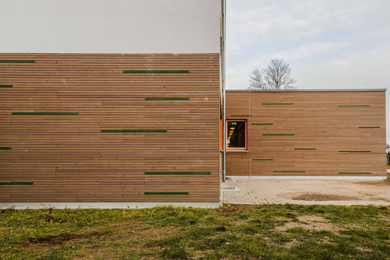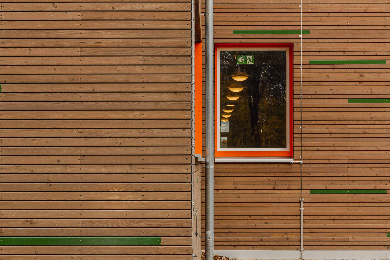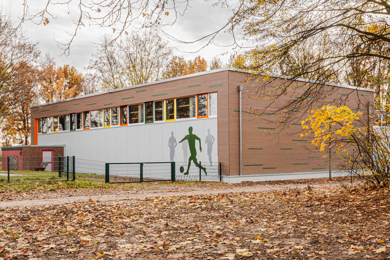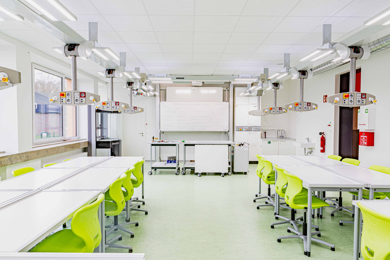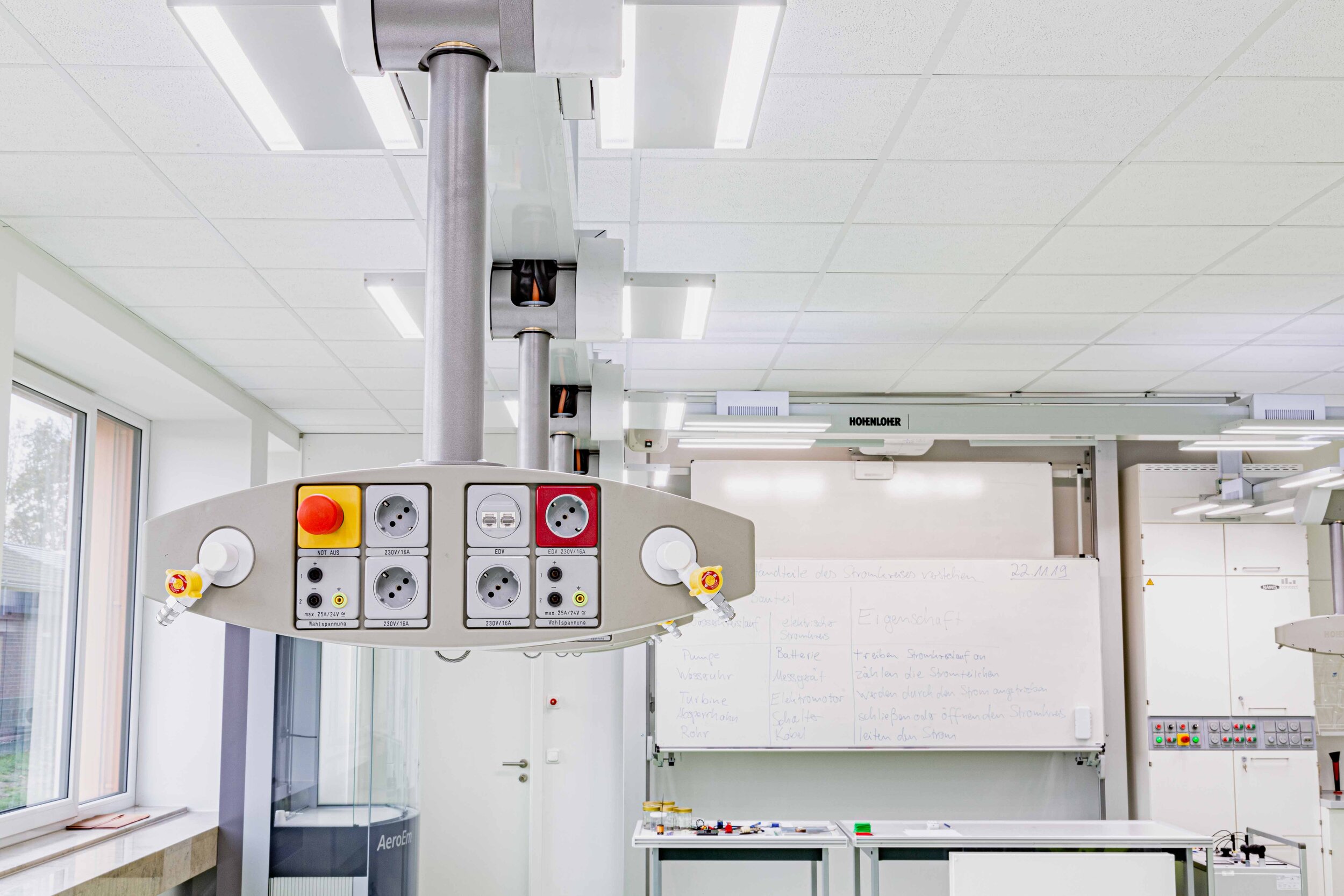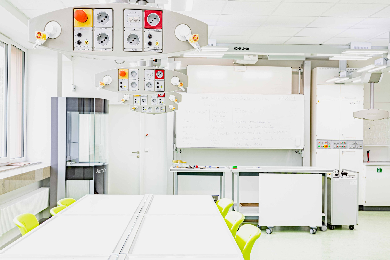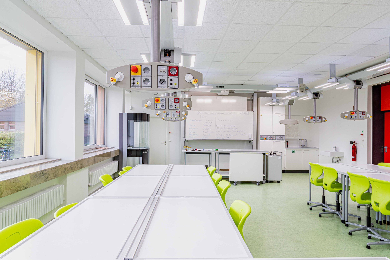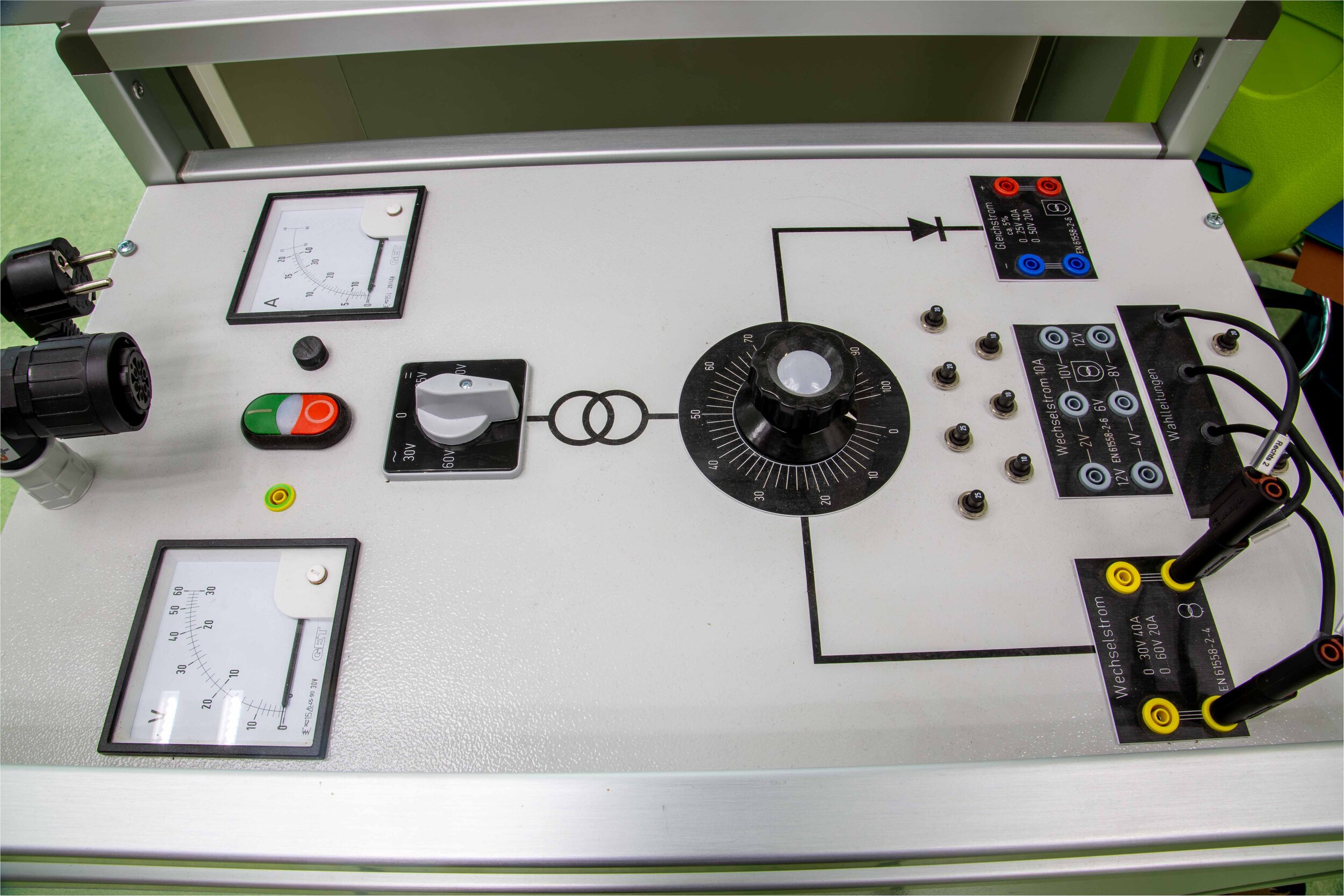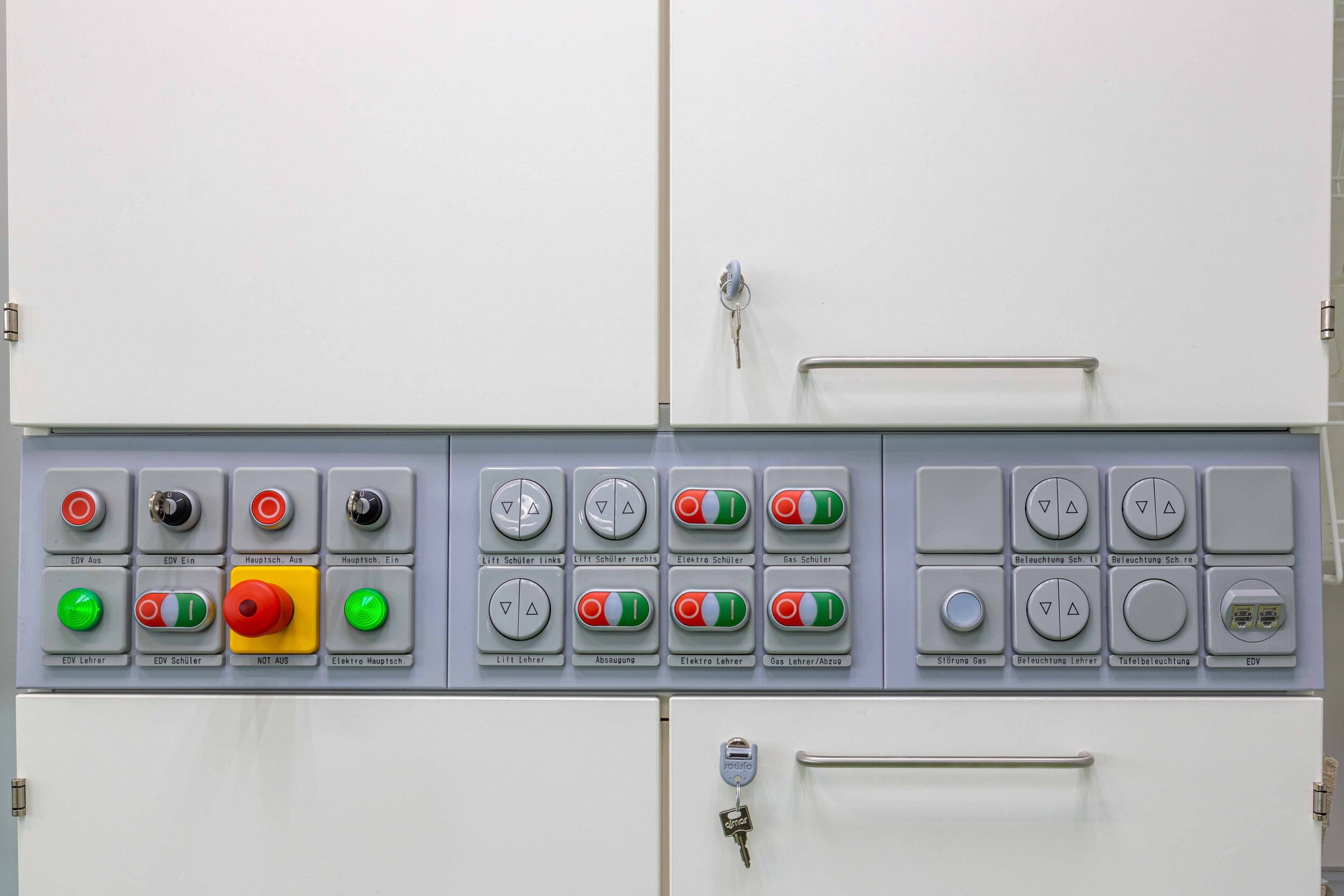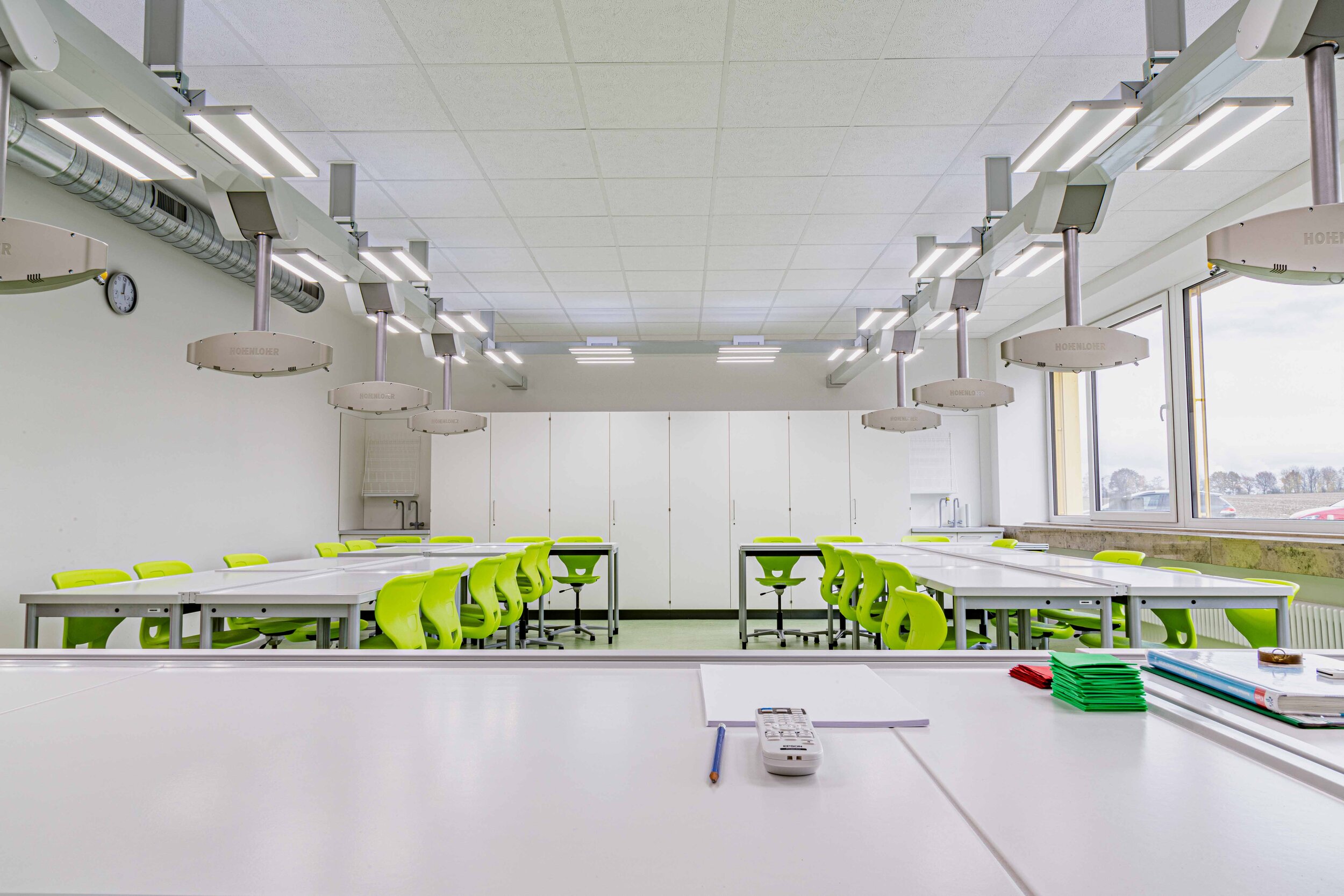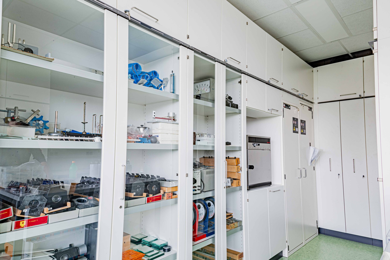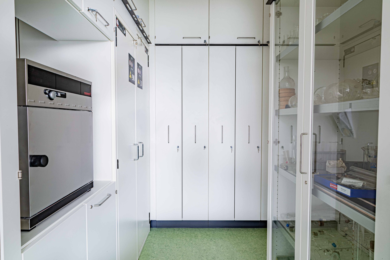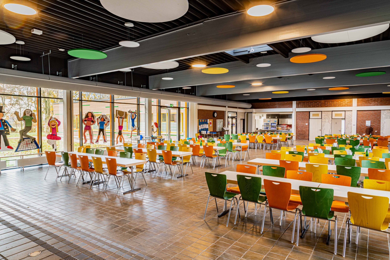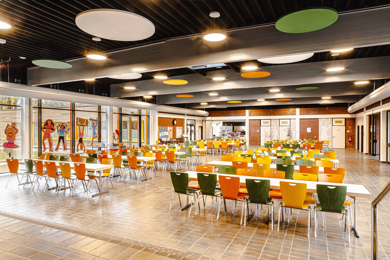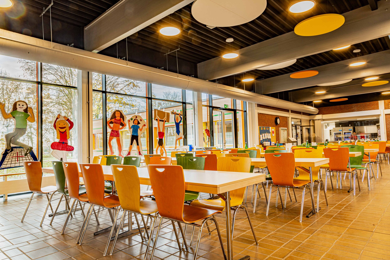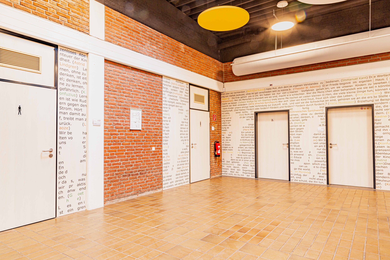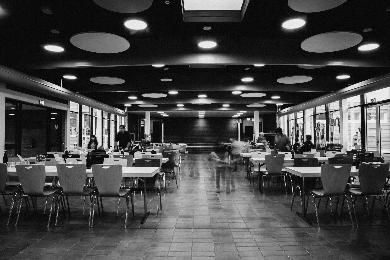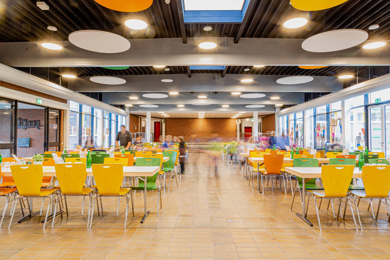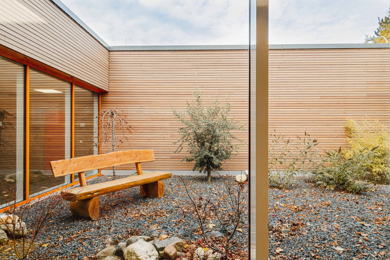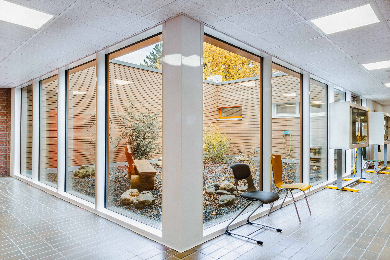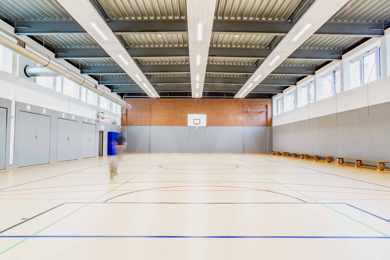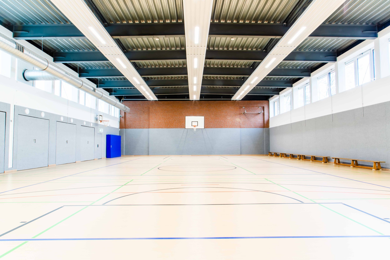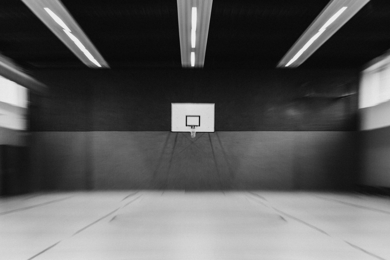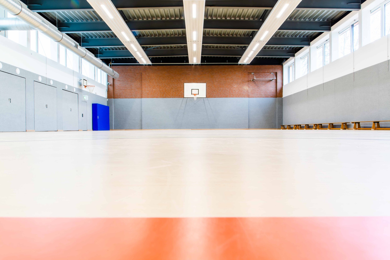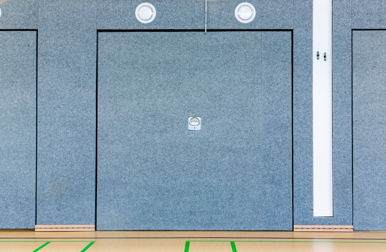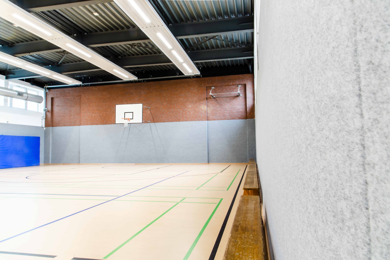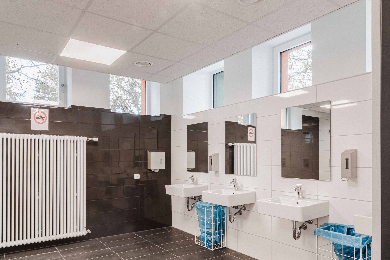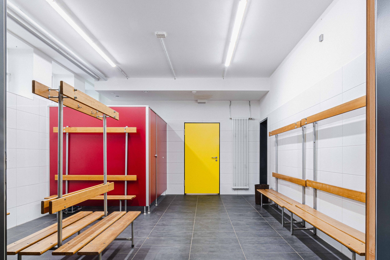PRIMUS SCHOOL
P R I M U S S C H O O L
Modernisation, restauration and energetic optimization to EnerPHit-Standard (Passive house for existing buildings).
The community of Titz comissioned us, before the new concept “Primus School”was tested. Our job was to analyse and re-value the building, to make it sustainable and usable for the next decades. We analysed the economic and ecologic aspects for the different school buildings (elementary school, highschool and two sports halls) that will enhance the energetic standards of all buildings and make them much more economic.
We convinced the community of Titz to improve and optimize all buildings and showed them, that an economical and ecological orientation won’t exclude a high design standard.
To find the facade design, we used the colors of the community emblem.
Even in the interior design you can find the colors in all rooms.
Die old school canteen in it’s new dress
The wood facade
A new face for the sports hall
F A C T S
LOCATION
Titz, Gemrany
PROCEDURE
Energetische Sanierung
Floor space
t.b.a m²
Gross content
t.b.a m³
Thermal heating demand
t.b.a KWh/(m²a)
Primary energy demand
47,03 kWh/m²a
EnergY standard
EnerPHit-Standard (Passive house for existing buildings)
saved Thermal heating demand
85%
