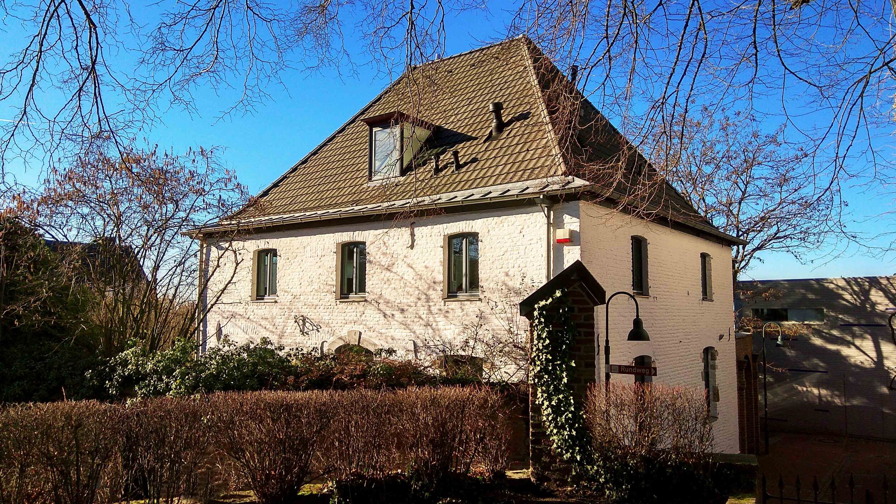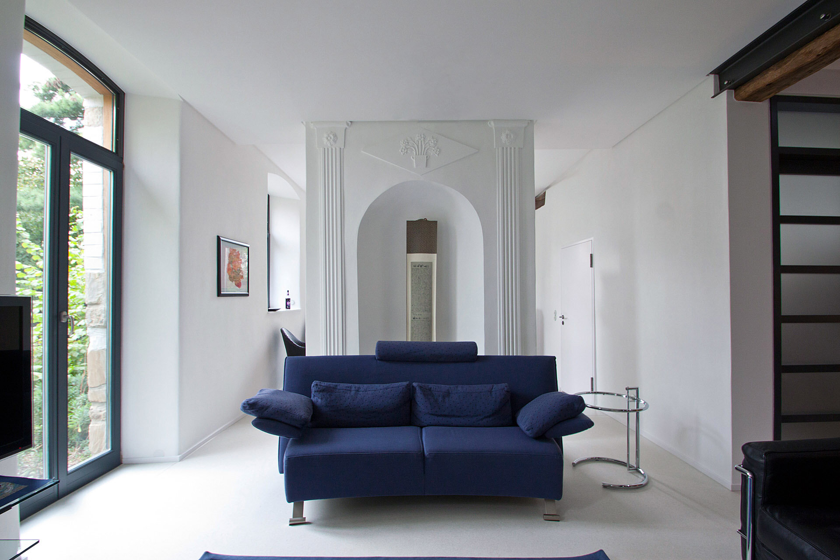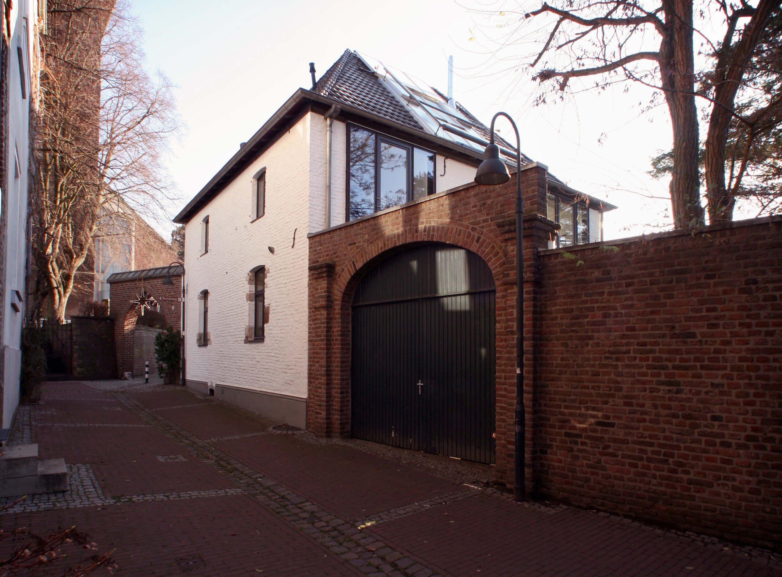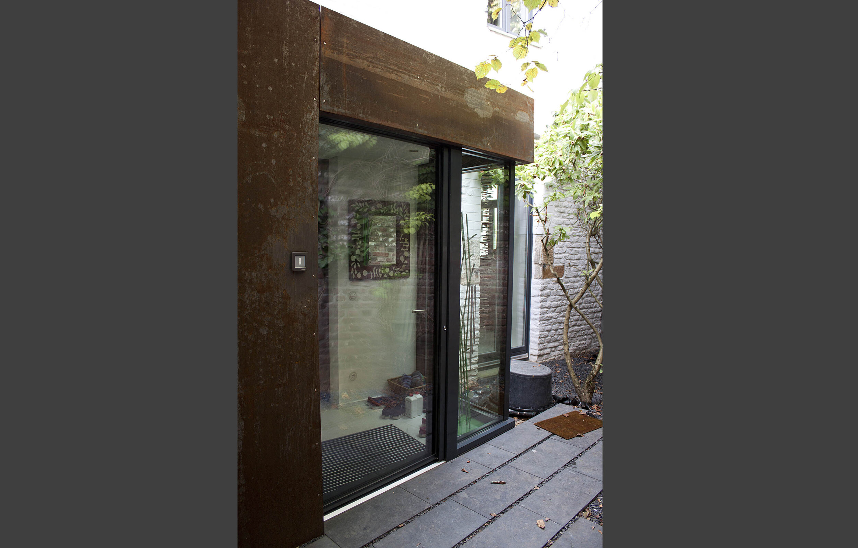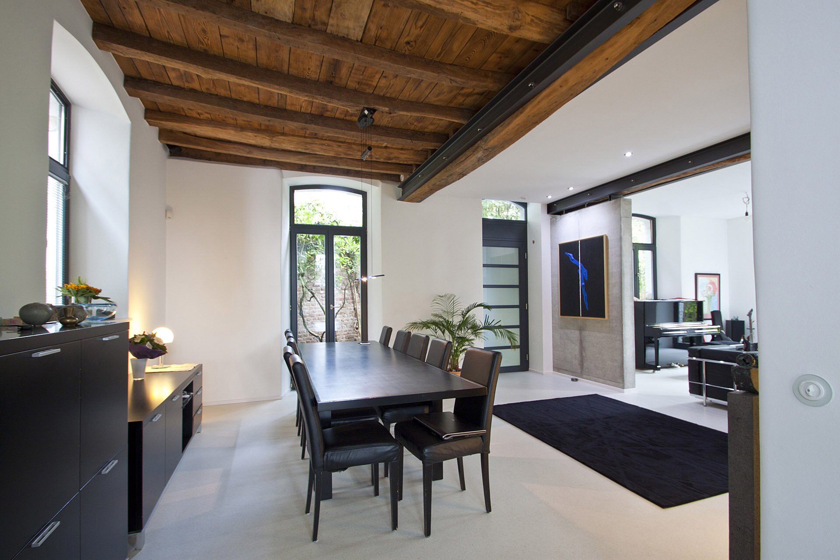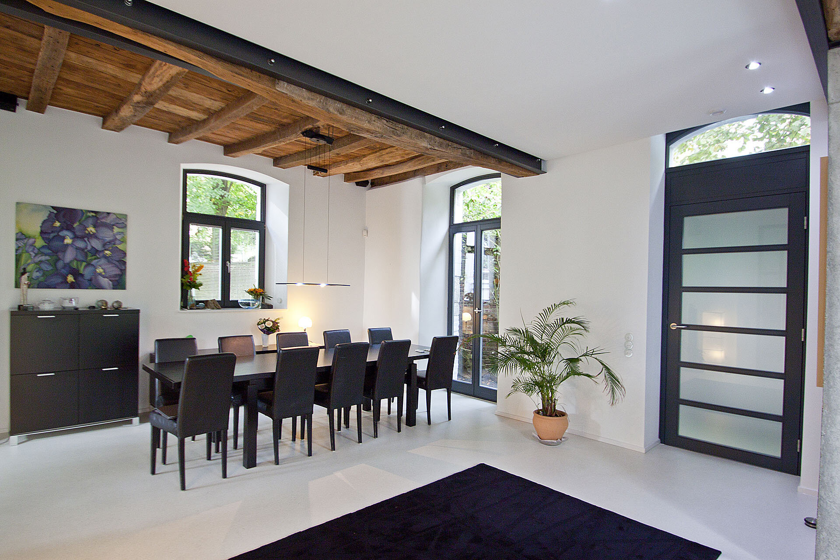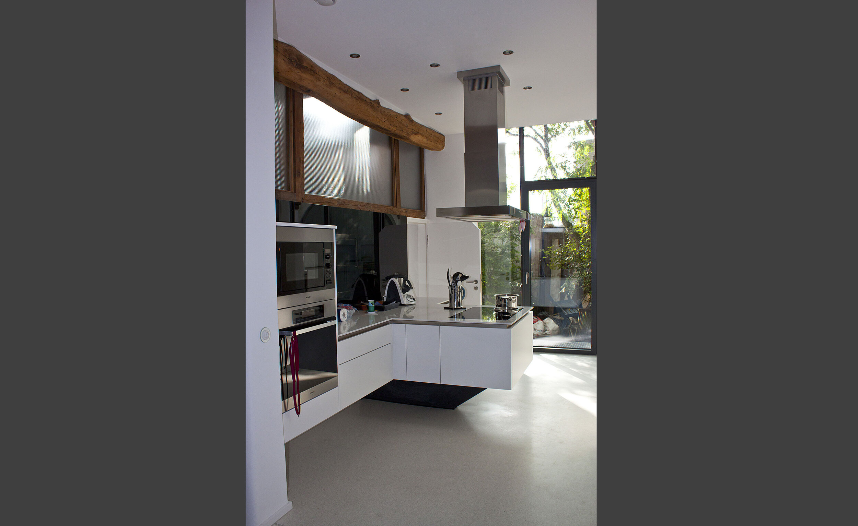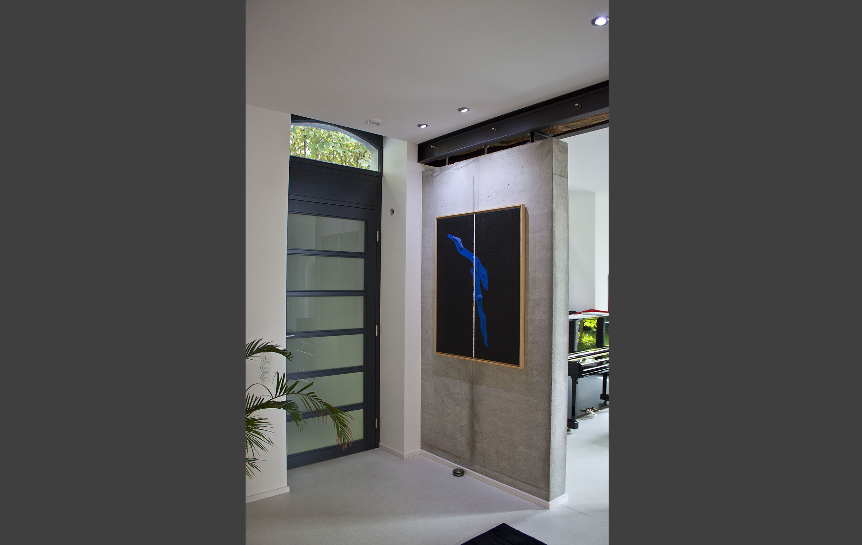Landmarked house of 15th century
R E S T A U R A T I O N O F A L I S T E D B U I L D I N G
The more than 450 years old monument received several awards for renovation, conservation and energy optimization. It is "EnerPHit" certified (Passivhaus standard for existing buildings).
De existing building
The authority for the protection of monuments permitted the demolition of the house, which was badly damaged before its renovation. After it´s restauration, that building was awarded with a federal-prize for its historic preservation.
The house was dramtically damaged especially on the west side where the driving rain attacks strongly. Several parts were infected by dangerous dry rot. In these places the masonry and also the fundaments had to be removed partly. To preserve the building-history, the openings were not walled up again but closed with glass panes. The steel structure, which is deliberately left visible, was required for static reasons and acts as a „corset“.
The interior
F A C T S
LOCATION
Wassenberg, Deutschland
FLOOR SPACE
244 m²
Thermal heating demand
18 kWh/m²a
Primary energy demand
65 kWh/m²a
Airtightness
0,9 1/h
energY STANDARD
Passive house of an existing building

