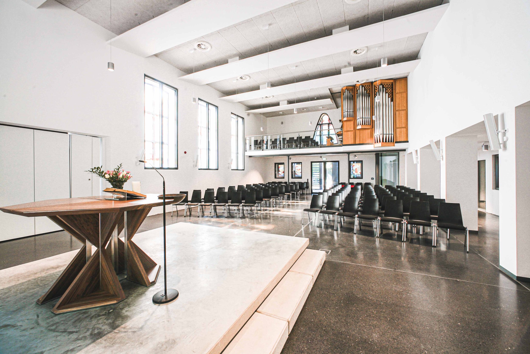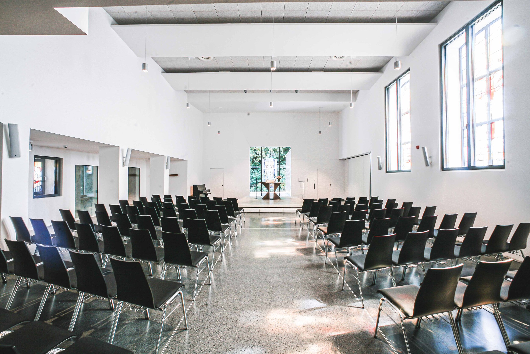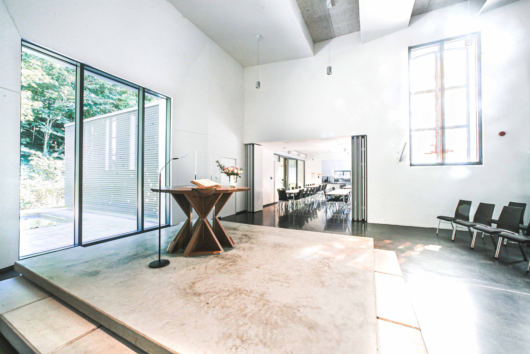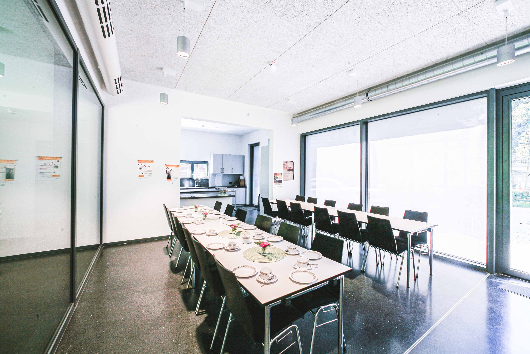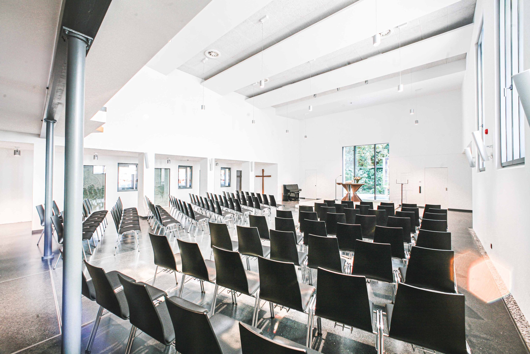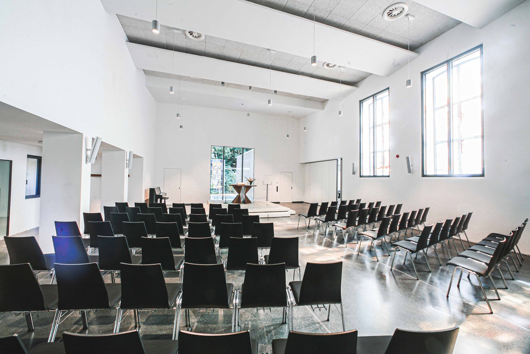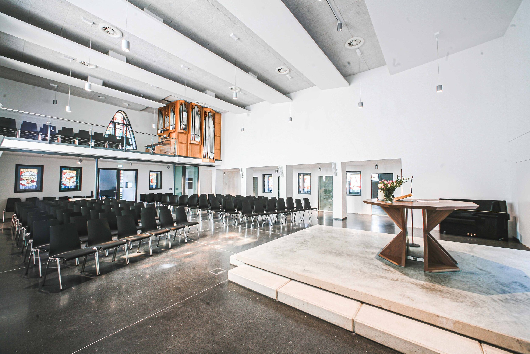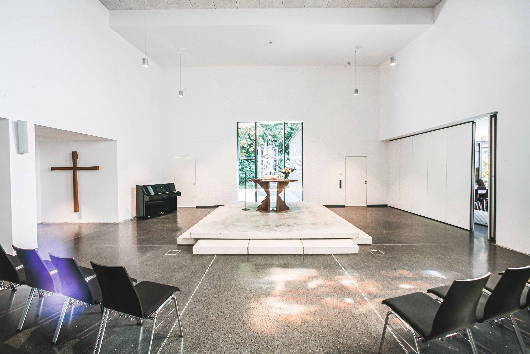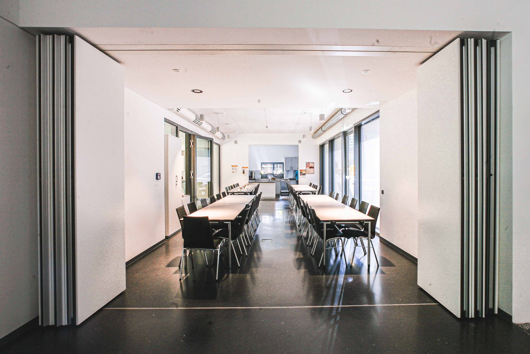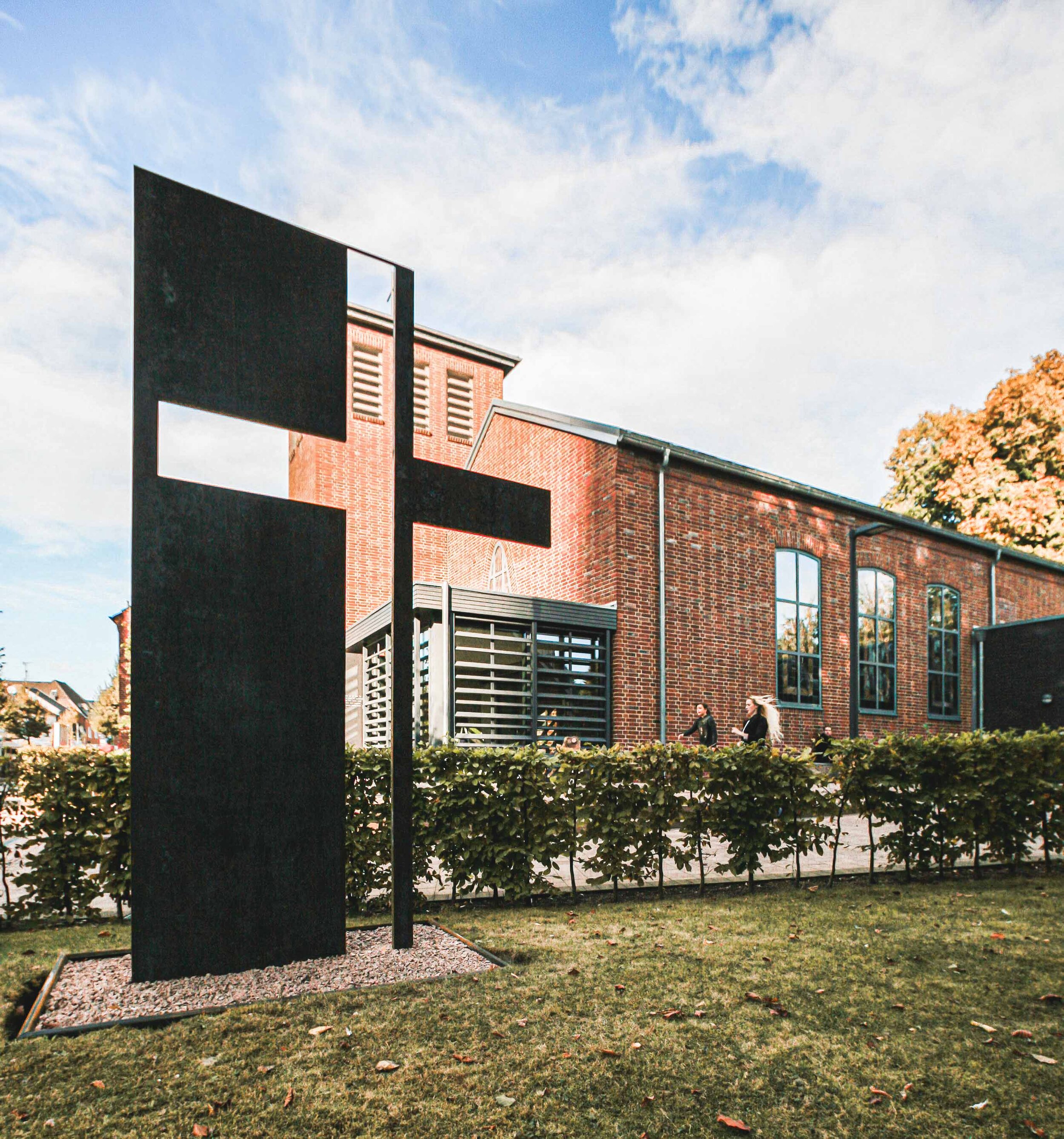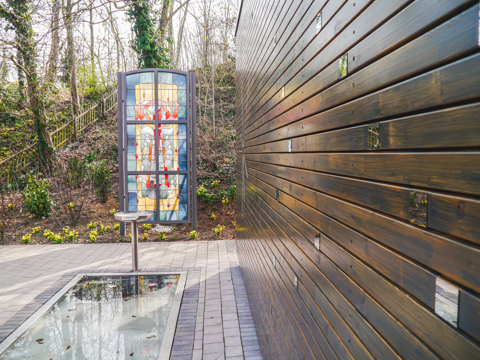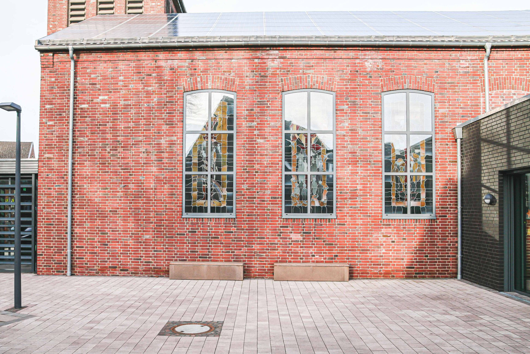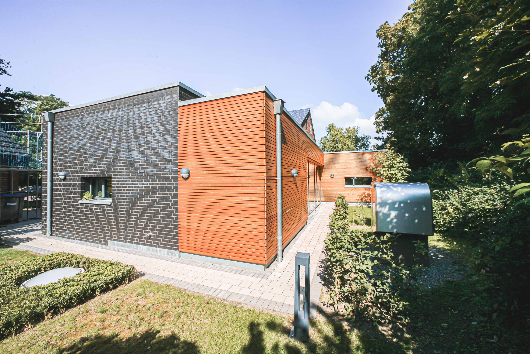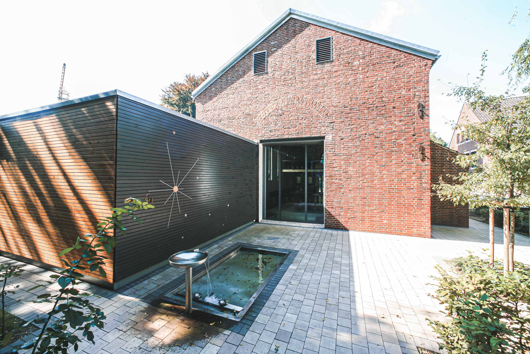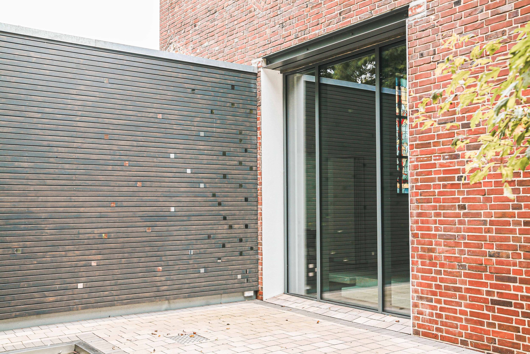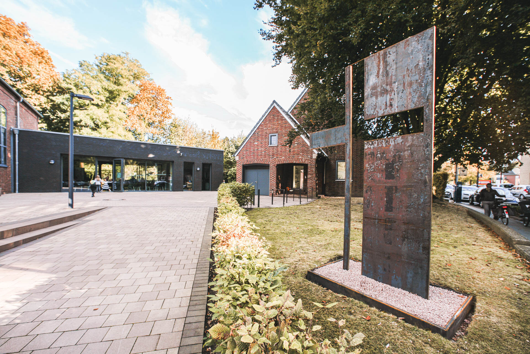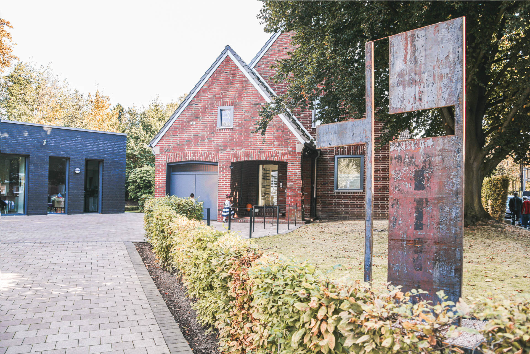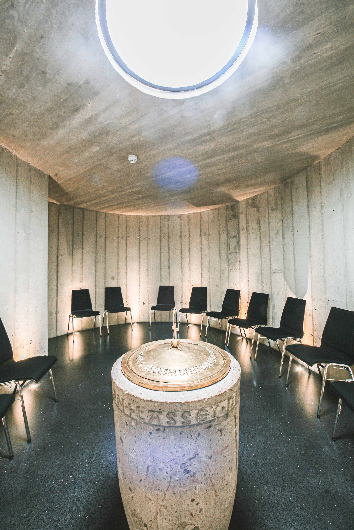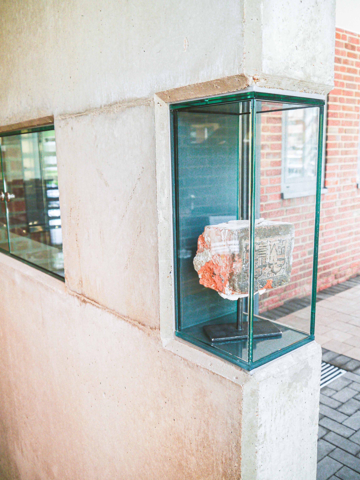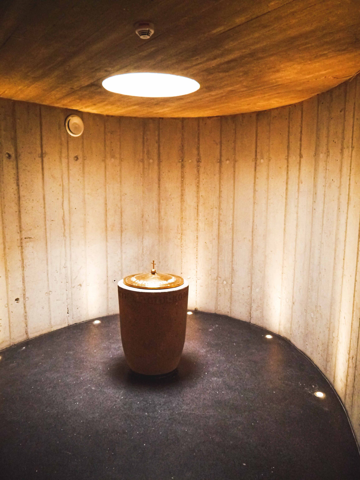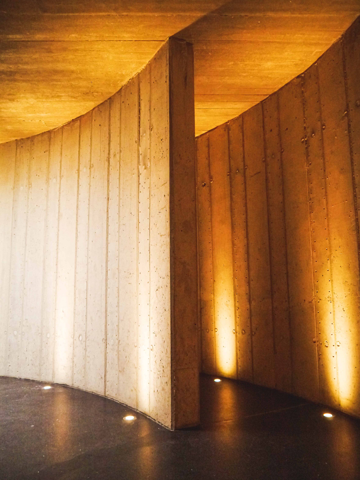PROTESTANT CHRISTCHURCH
View from the high street
PROTESTANT CHRISTCHURCH
The rectory and the church are typical german brick buildings from the 50’s. After analysing the buildingstructure from the year 2009, the church’s thermal heating demand was at 187kWh/m²a and the rectories thermal heatimg demand 130kWh/m²a.
The church is located at the end of the high street in Heinsberg- with a prominent site. The building itself should not change it’s outward apperience becoause of monument conservation. Because of this, we had to use an internal insulation.
concept sketch
A W A R D
The PROTESTANT CHRISTCHURCH in Heinsberg is the first passive house of an existing building with internal insulation.
Section AA
Section BB
Model
Views into the church
The facade
Ground floor
F A C T S
LOCATION
Heinsberg, Germany
PROCEDURE
Energetic Retrofit
Floor space
485 m²
Energy reference area
393 m²
Thermal heating demand
HWB 17 kWh/m²a
Energy standard
Passive house for existing buildings
Viwe inside the sanctuary
Basement floor






