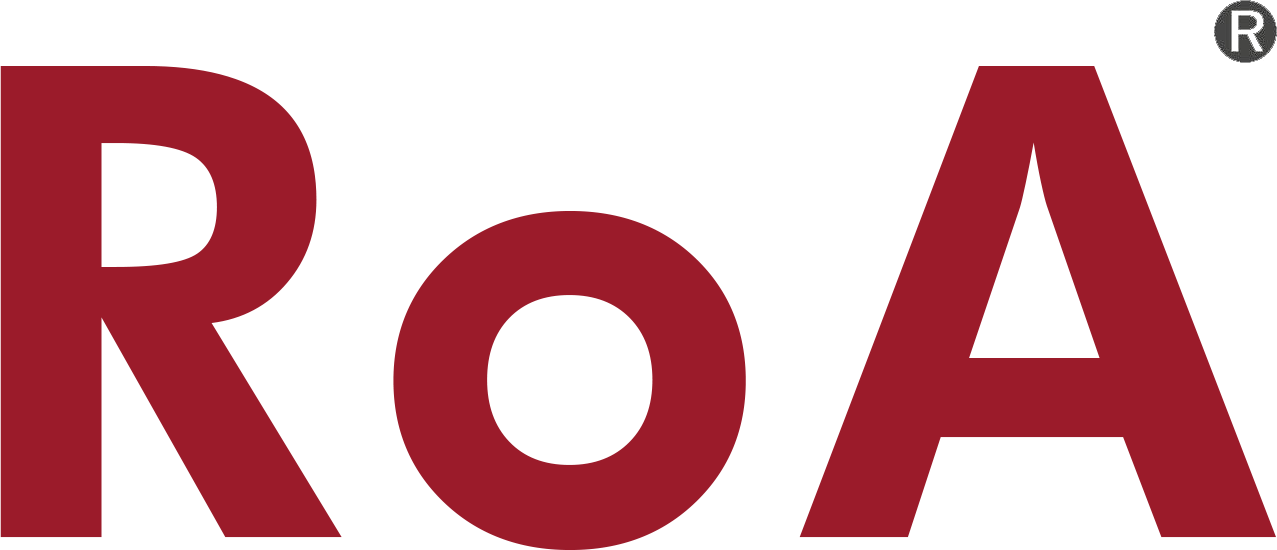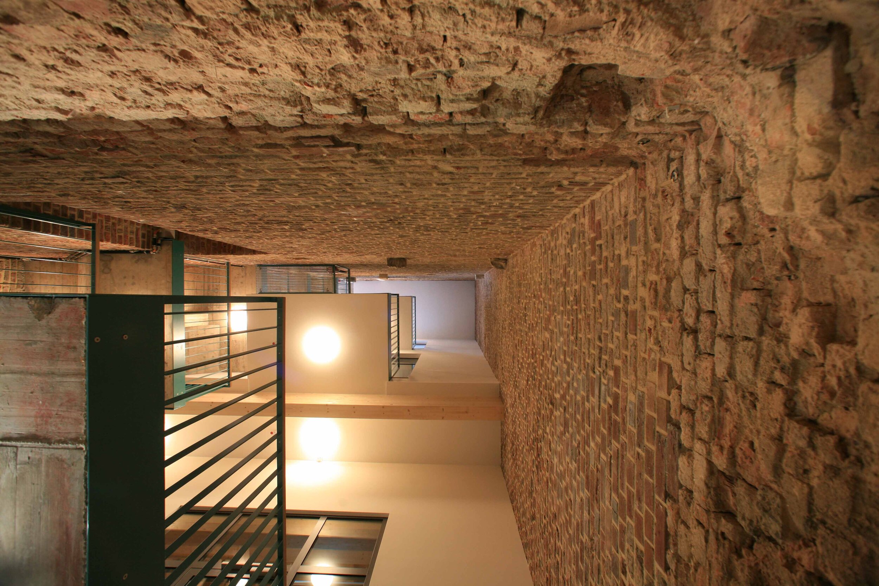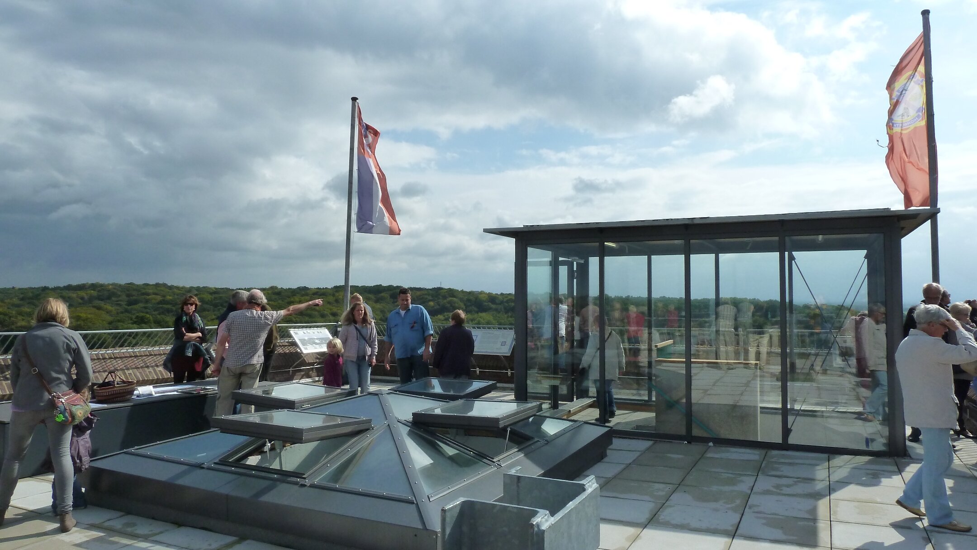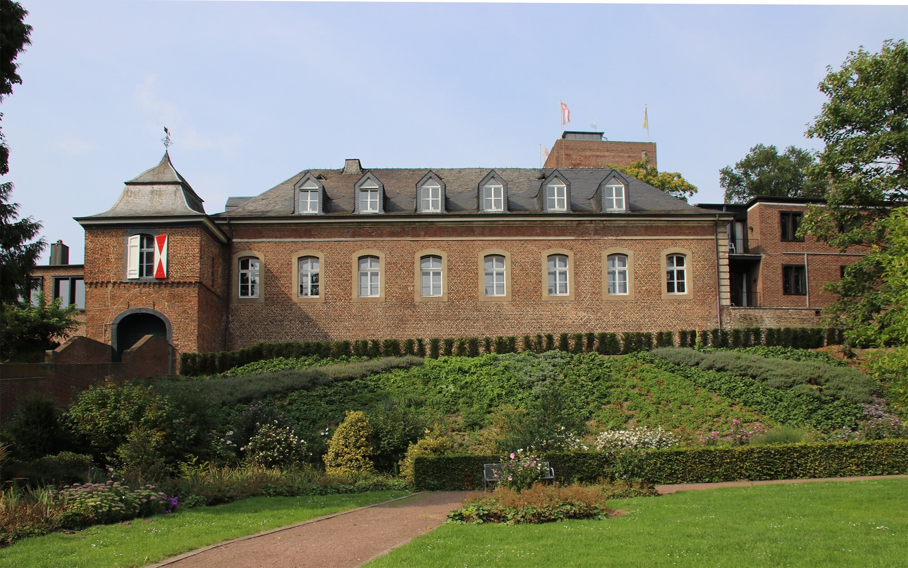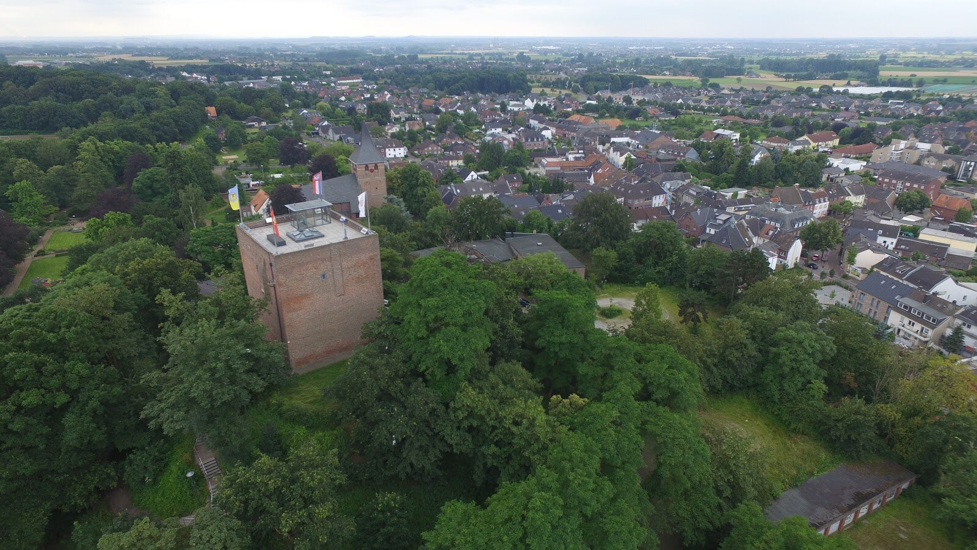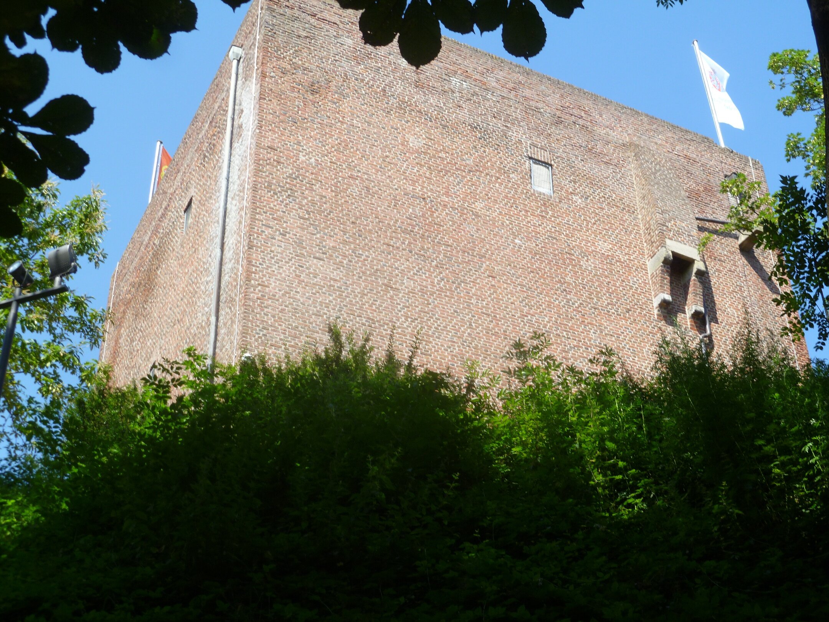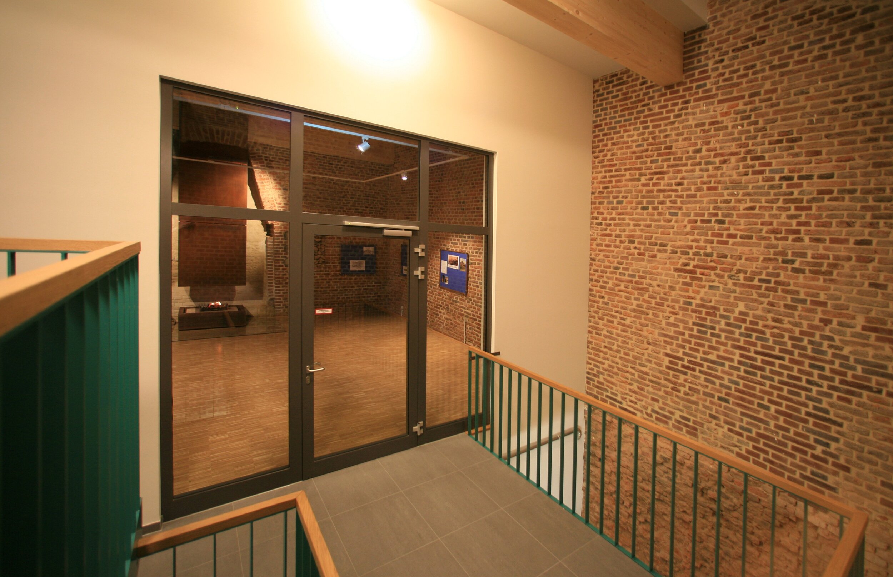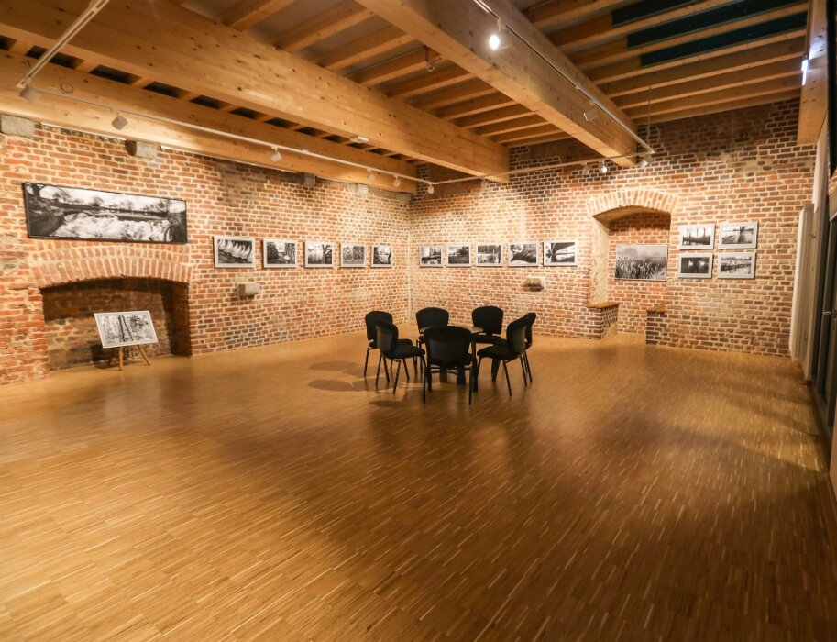Castle Keep Wassenberg
OVER THE ROOFS
The unused ruin of the donjon of Wassenberg castle was reused to a viewing platform with a event lovation. The retrofit of the old building included the reconstruction of the existing stone wall in the interior. Three intermediate levels were created that are located on the existing medival structure.
On the ground floor we have all the needed rooms like sanitary, storage and space for the house automation.
On the three higher floors are felxible usable spaces for events, exhibitions and seminars.
The existing staircase was made weather-resistant with a new steel-glass construction. Taking care of the overall value, the facade openings were only closed with glass elements. The hall on the ground floor was equipted with a modern open chimney on the place of the old fire place.
Since the retrofit the Castle Keep Wassenberg is the town's landmark.
The modern chimney is made from corten steel and is embedded into the historc ensemble.
F ACTS
LOCATION
Wassenberg, Germany
PROCEDURE
RETROFIT AND REUSE
floor space
874 m²
costs
670.000 €
finishing
Juli 2014
